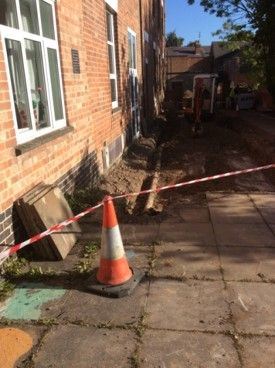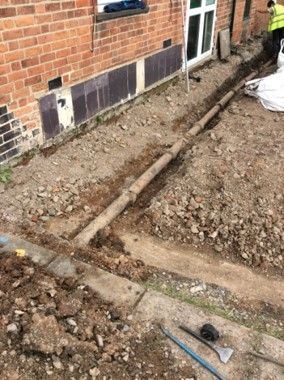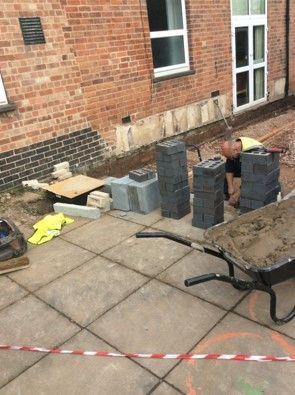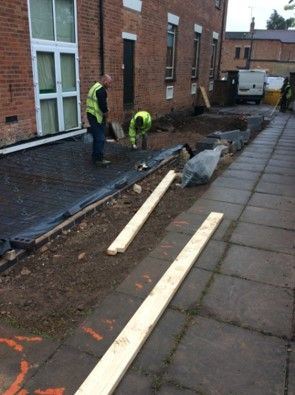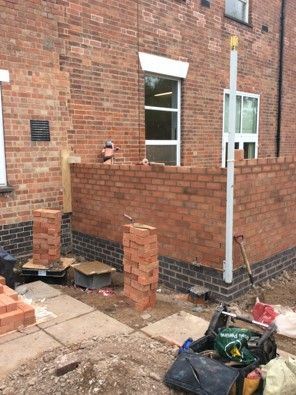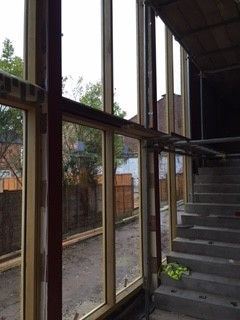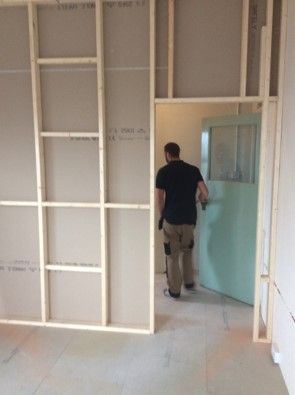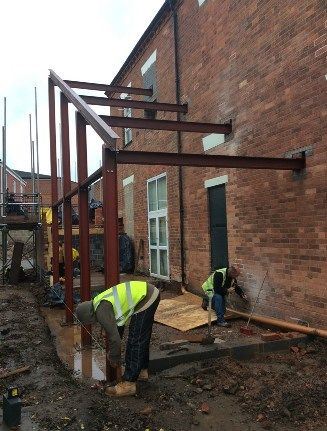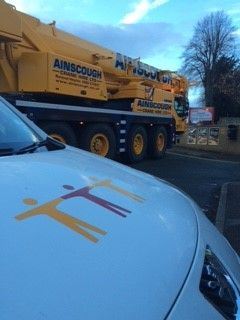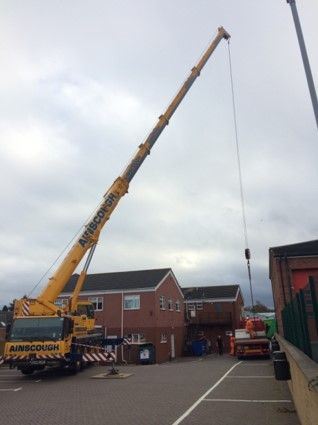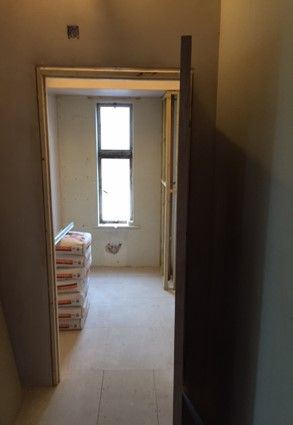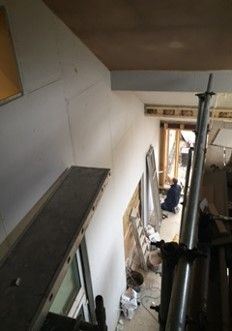Christ Church, Shepshed
We completed a twenty-week project at Christ Church in Shepshed. The tasks included:
(1) Exposing the concrete footing that was poured by a separate contractor
- A CAT scanner was used to ensure that no cables or pipes were buried below prior to commencement of drilling.
- A 3-tonne mini digger was used to excavate the land.
- A dumper truck was used to transport the waste into the skip.
(2) Concrete slabbing and internal work
- The concrete slab was built up from the use of mesh, damp proof sheeting and the C25 concrete with strengthening fibres for extra support for the lift.
- Internal work – the floor was lifted to create a 600mm void. New partitions were installed adhering to DDA regulations to make the building more accessible to wheelchair users.
(3) Installation of Super Structure/Structural Steel
- The structural steel was installed with the use of a spider crane.
- Our skilled bricklayers started to lay the block and brick work.
(4) Pre-cast concrete staircase installation and brick work
- Team Smallman worked with Ainscough – the company that supplied the 76 tonne crane to lift the staircase into place.
- The brickwork was going well with the use of scaffolding up to 3 lifts.
- Our talented joiners were making progress with the internal work.
(5) Final Fittings
- A hardwood Idigbo bespoke screen was fitted.
- A suspended ceiling with 600×600 LED efficient lights was fitted.
- The new walls were skimmed.
- A refuge area was built – adhering to DDA regulations.
